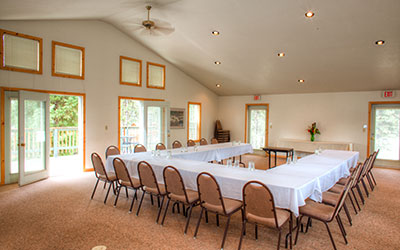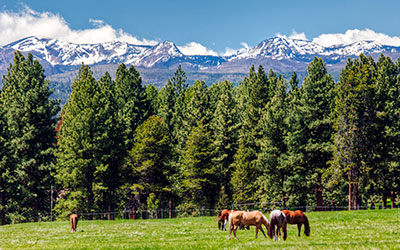Not just another Montana Conference Hotel
Conferences, business meetings and executive retreats all need one thing: inspiration. And with our crystal lakes, jagged peaks and opportunities for recreation, the Seeley Swan Valley has it in spades.
We also have the facilities to help you get down to business. From the Blackfoot Conference Center complete with the technology you need, to the Great Hall for social functions, Double Arrow Lodge has everything you need for your Montana conferences, both inside and out.
Our experienced staff will quickly put you at ease with the planning of even the most complex Montana meetings. From the moment you arrive our friendly staff will take the worries out of your day so you can concentrate on the job at hand and enjoying your stay. We take great pride in the personalized service and first-rate hospitality that guests at our Montana conference resort have come to expect.
The Blackfoot Conference Center provides a private setting, modern facilities with Wi-Fi and the technical support you need for a productive meeting. This spacious facility can seat up to 60 people classroom-style or 100 theater-style offering views of the Mission Mountains and entire resort. This room is also perfect for for art retreats, quilt gatherings, yoga sessions and much more…For your convenience, food and beverage facilities are located within the building.
Hilltop Lodge features a large kitchen and living room with fireplace. A grand table is ideal for board meetings or breakout sessions, while four separate bedrooms provide convenient lodging for the nearby Conference Center.
Stirrups Lounge is a popular location for smaller meetings. This private room overlooks the meadow in front of the Double Arrow Lodge and is ideal for groups up to 20.
Mountain View Pavilion captures the best of the outdoors for warm seasonal meetings and banquests.
These four unique meeting rooms accommodate up to 100 people. The smaller ones are often used as break out rooms for larger groups. There are a number of ways in which each room can be setup, ask our specialized group coordinator for suggestions.
| Room | Dimensions | Theater Seating | Classroom Seating | Banquet Seating |
|---|---|---|---|---|
| Blackfoot | 28 X 40 | 100 | 60 | N/A |
| Hilltop | 18 X 30 | 40 | 25 | 30 |
| Lounge | 18 X 18 | 20 | 15 | 20 |
| Mountain View Pavilion* | 48 X 40 | 180 | 100 | 150 |
* The pavillion is adjacent to the indoor pool and is available seasonally May through October.




